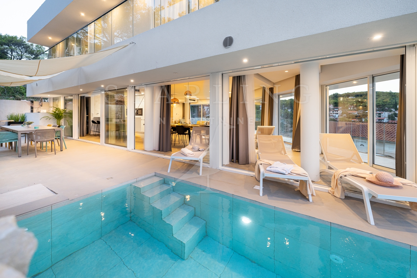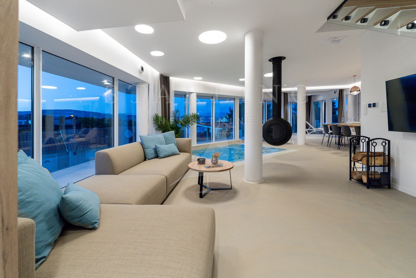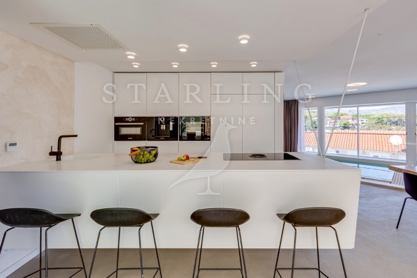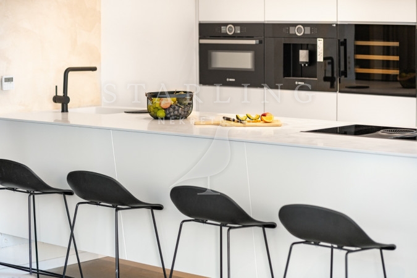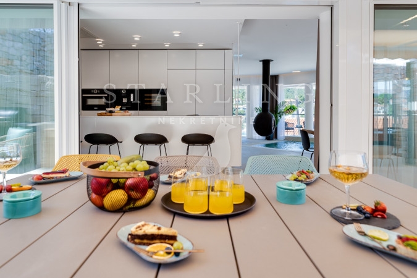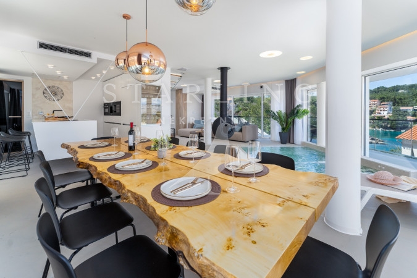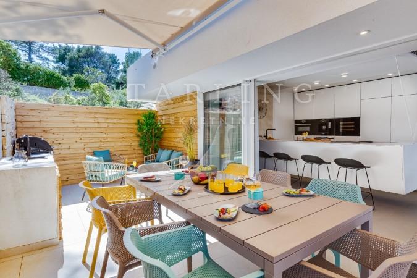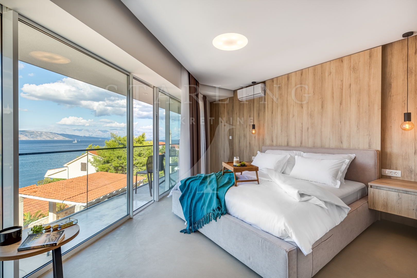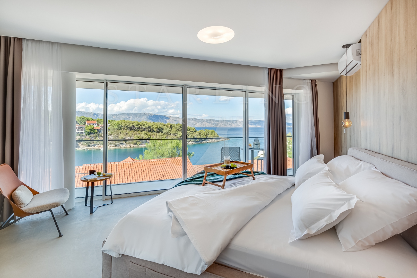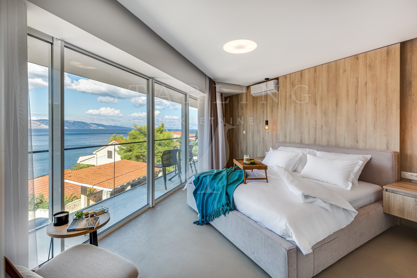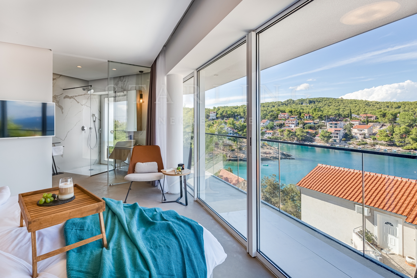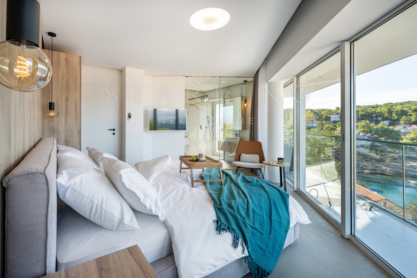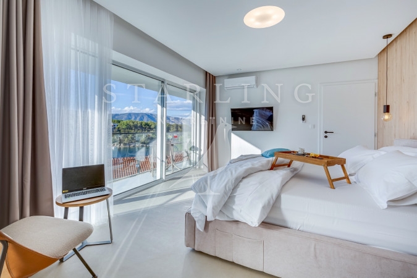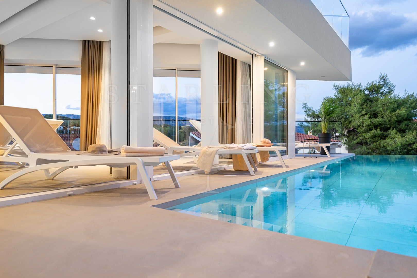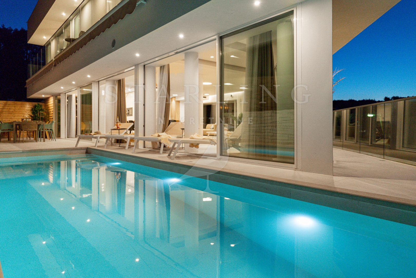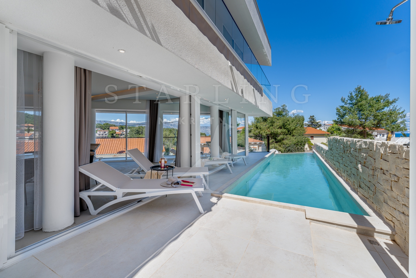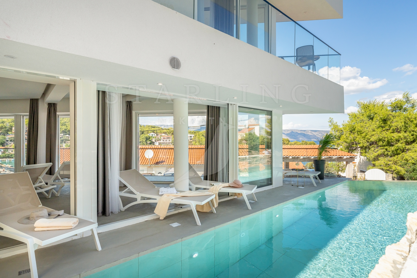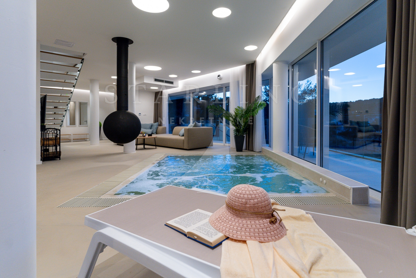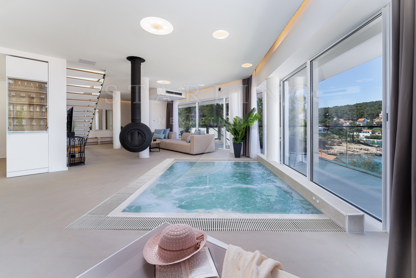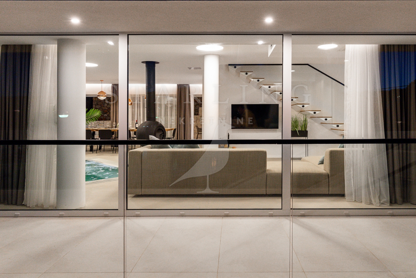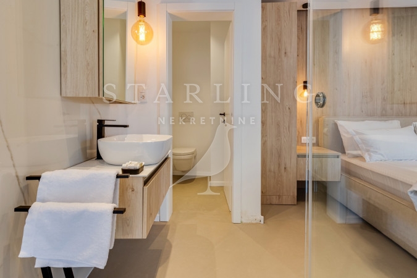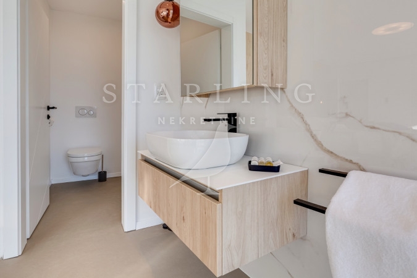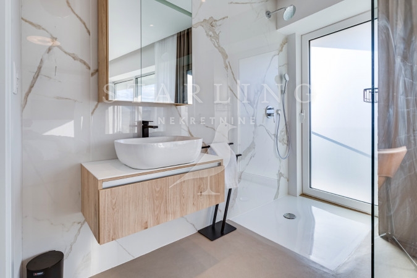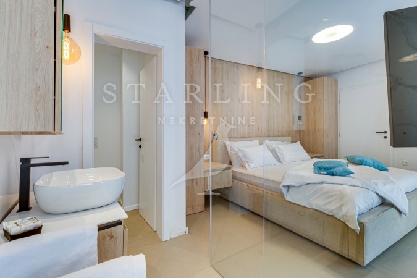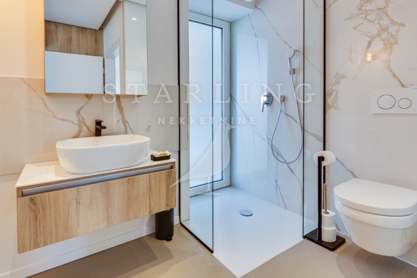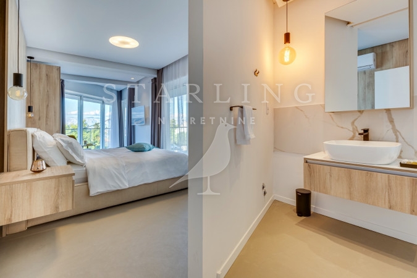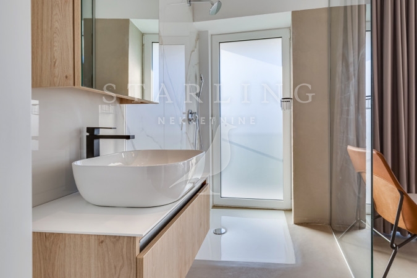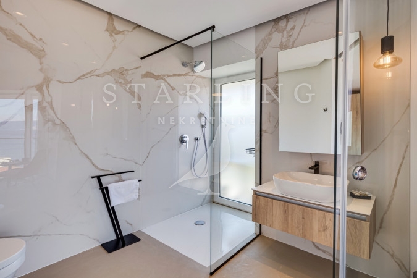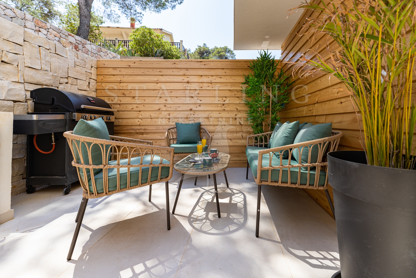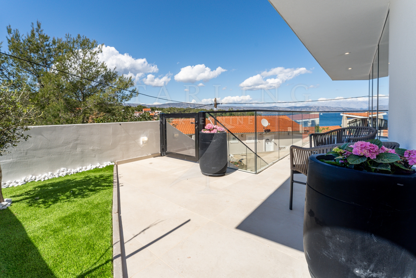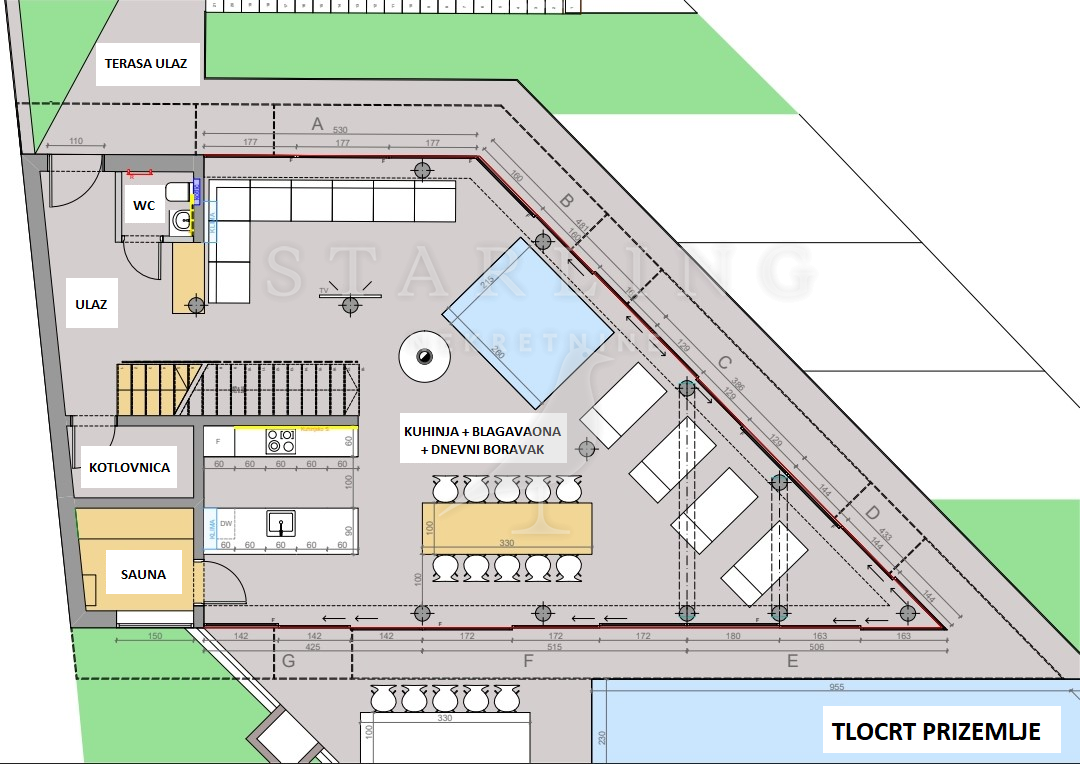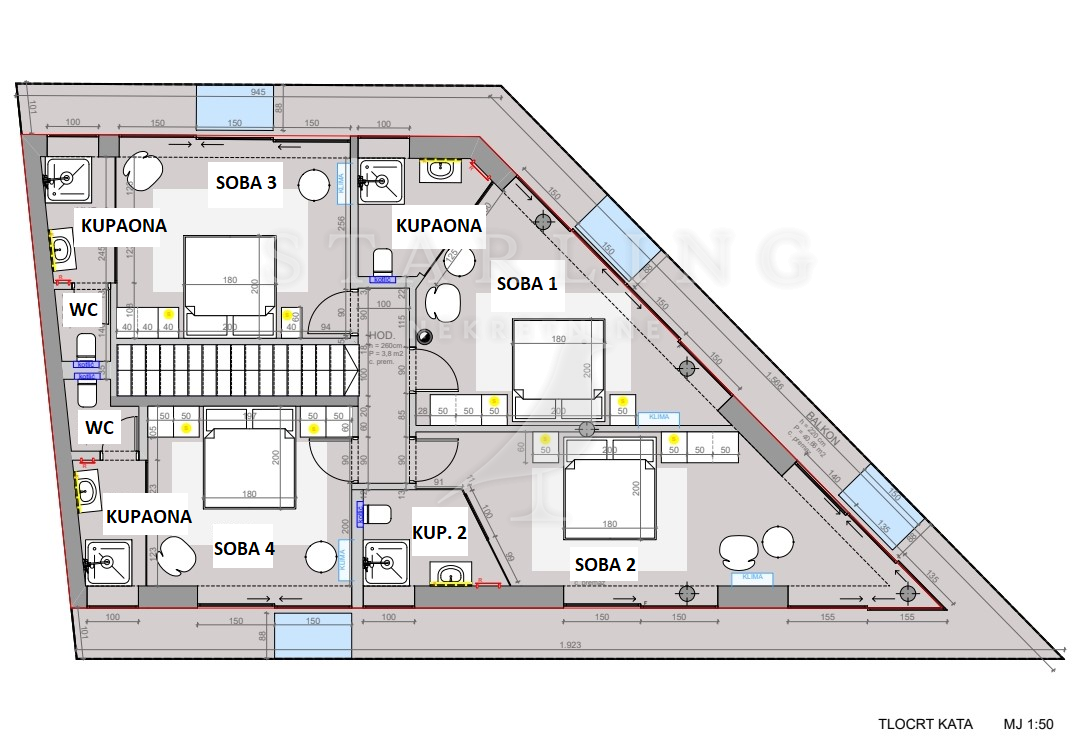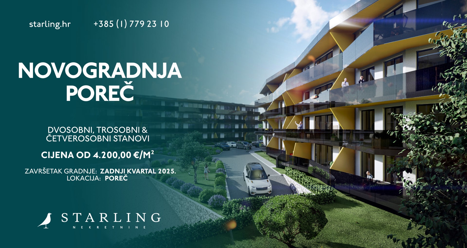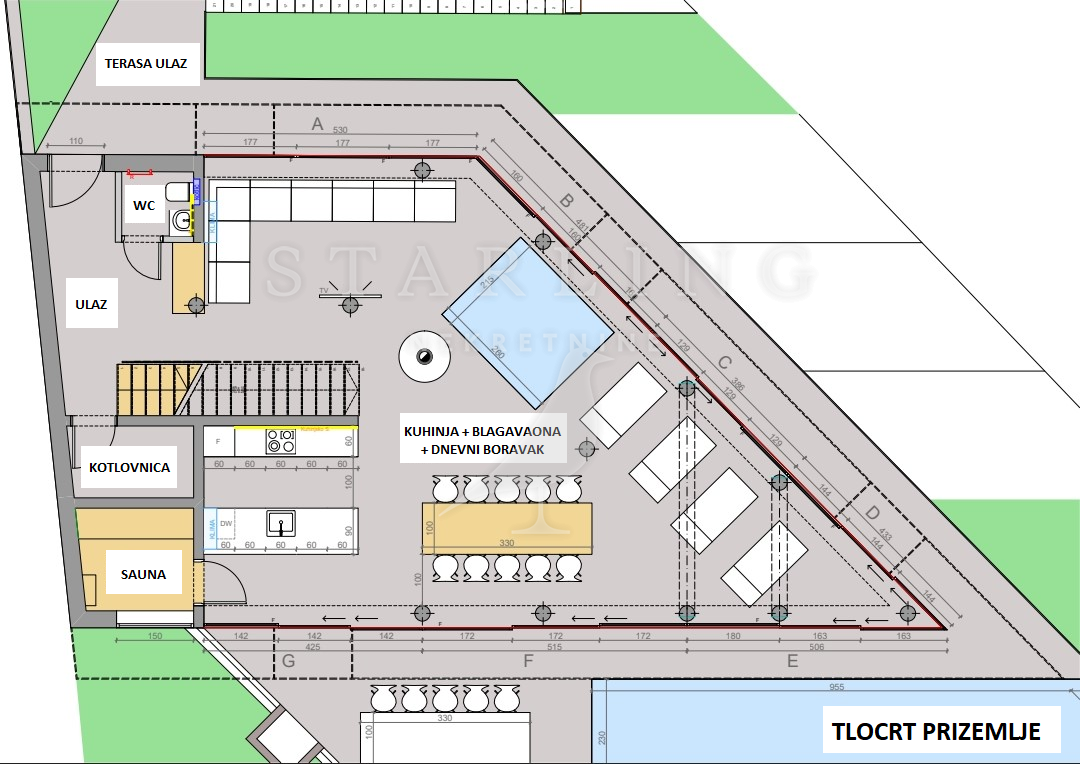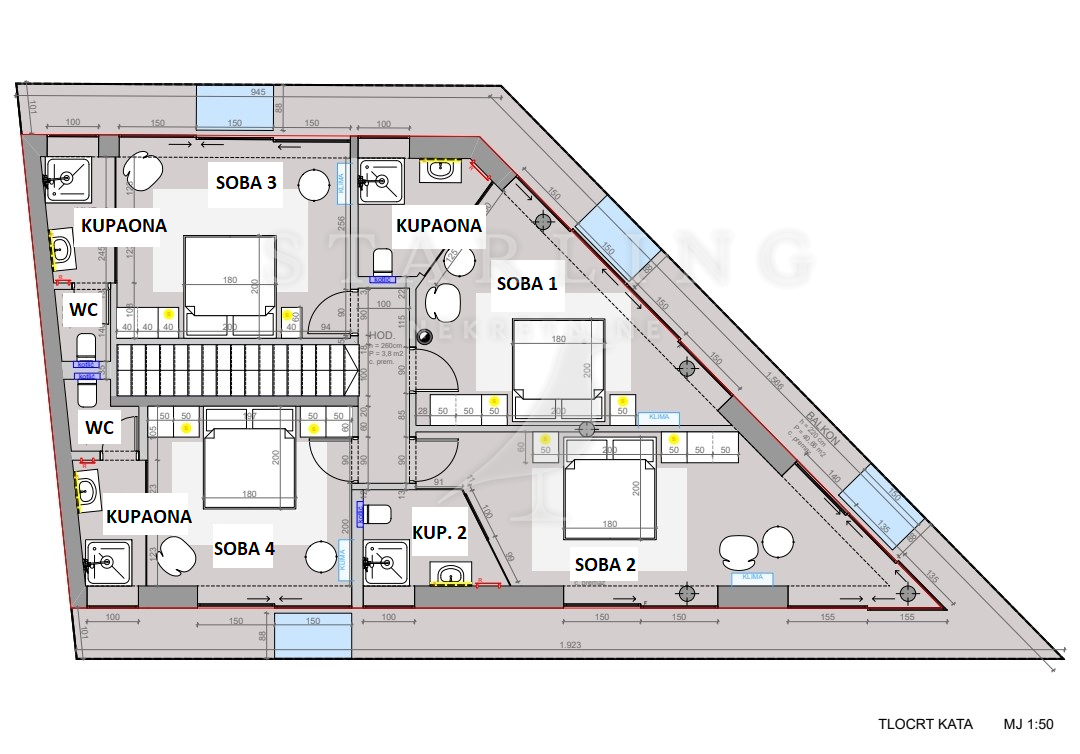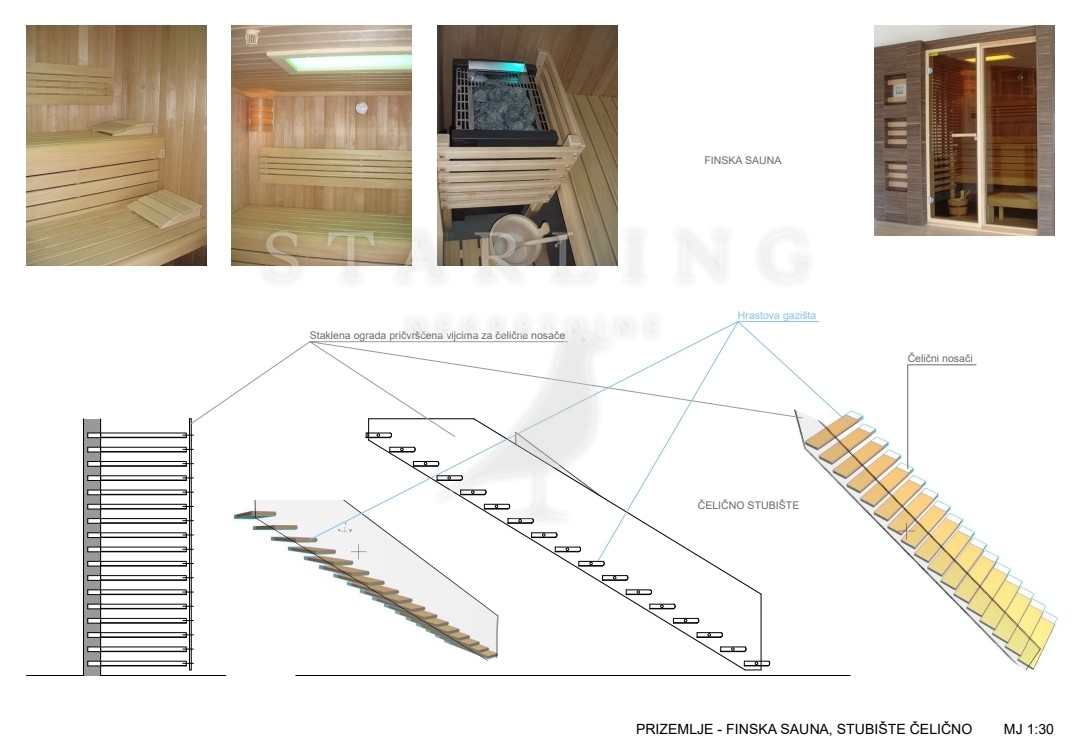- Bedrooms:
- 4
- Price:
- 1.800.000€
- Square size:
- 342 m2
- Location:
- Vrboska, Jelsa
- Transaction:
- For sale
- Realestate type:
- House
- Total rooms:
- 5
- Bathrooms:
- 4
- Toilets:
- 5
- Total floors:
- 1
- Plot square size:
- 100 m2
Utilities
- Water supply
- Gas
- Central heating
- Electricity
- Waterworks
- Asphalt road
- Air conditioning
- City sewage
- Energy class: A+
- Building permit
- Ownership certificate
- Usage permit
- Conceptual building permit
- Cable TV
- Satellite TV
- Internet
- Parking spaces: 4
- Garden
- Garden area: 100
- Swimming pool
- Post office
- Sea distance: 50
- Bank
- Store
- Public transport
- Proximity to the sea
- Terrace
- House by the sea
- Furnitured/Equipped
- Sea view
- Villa
- Construction year: 2021
- Number of floors: One-story house
- House type: Detached
- New construction
LUXURY VILLA, FOR SALE, HVAR, VRBOSKA, 242 m2 Detached villa of 242 m2 for sale. It is located on a plot of 342 m2. The villa consists of: GROUNDS: heated swimming pool, hot tub, parking for three vehicles, terrace, landscaped grass area. GROUND FLOOR: kitchen with a large island, living room with dining room, bedroom with its own bathroom, toilet, exit from the living room to the outdoor terrace through a large glass wall. FIRST FLOOR: bedrooms with private bathrooms, exit to the terrace. This newly built villa is one of the architectural pearls of the island of Hvar. It rises only 50 meters from the sea, in the quiet and picturesque Basini bay, a few kilometers from Vrboska, Jelsa and Stari Grad. Due to its geographical location, this villa represents a synergy of modern, but minimalist decoration and natural surroundings. In order to use every centimeter of the building land, the house forms an irregular quadrangle with its unusual structural design. With lighting along the entire terrace and a direct view of the sea, the fully glazed villa from the outside is incredibly reminiscent of the prow of a ship. The spacious house with a net area of 220 meters is ideal for the stay of eight guests. It has four bedrooms. The feeling of luxury and at the same time a warm atmosphere is achieved, in addition to the glass walls, by a combination of beige and white colors. Due to the functional distribution of space, each room has its own bathroom - all with the aim of maximum comfort. The space is maximally open, and the impression is reinforced there by the glass walls that can be easily opened. In addition to the heated pool, there is also a hanging wood-burning fireplace on the ground floor, providing a pleasant atmosphere. Right next to it, there is a space for the living room, while to the right is the dining room and the kitchen. The white kitchen with black details is made to measure, and its main feature is the "floating" effect! A Finnish sauna awaits you in a separate room on the ground floor, while prepared meals and drinks can be enjoyed on a spacious terrace with a grill. As Hvar is the sunniest Croatian island, refreshing in the outdoor pool, which occupies a space of 22 square meters on the terrace, will come in handy on summer days. Experience the sunniest Croatian island with this beautiful villa and a quiet bay that will give you a sense of privacy in the summer, to which you will be happy to return, regardless of the season. Orientation: East - North - West Built: 2021 Parking: 4 spaces Price: 1,800,000 EUR
Copyright © 2024. Starling real estate Zagreb, All rights reserved
This website uses cookies and similar technologies to give you the very best user experience, including to personalise advertising and content. By clicking 'Accept', you accept all cookies.

