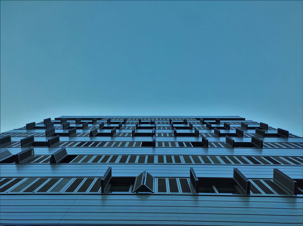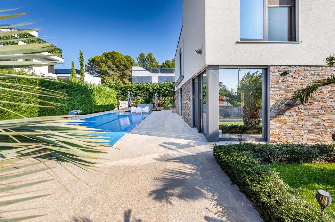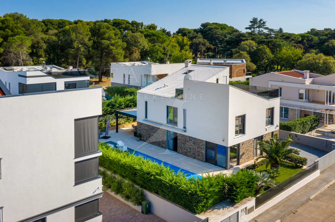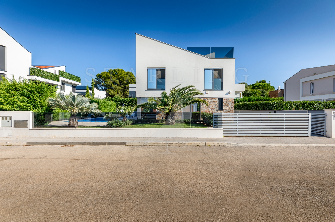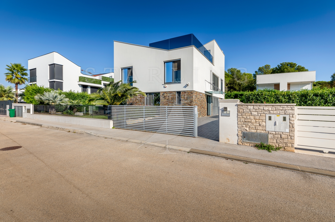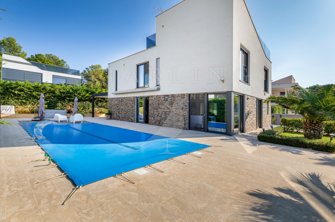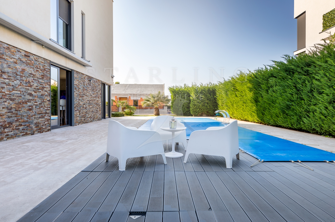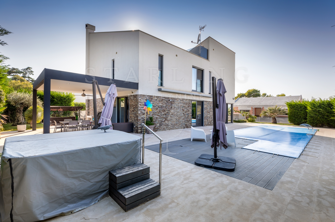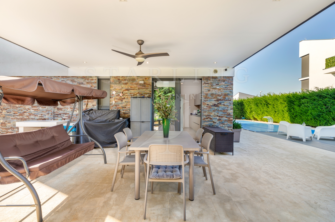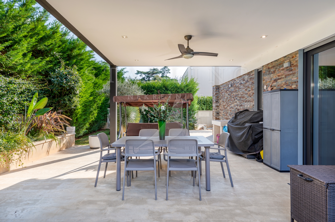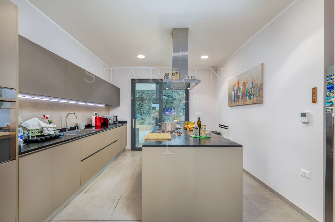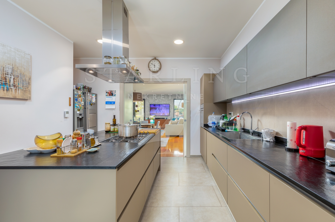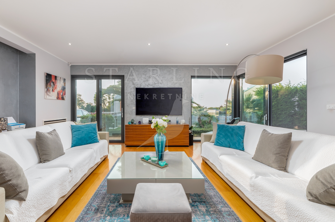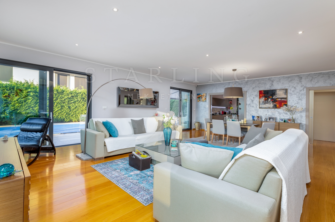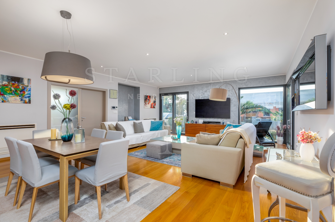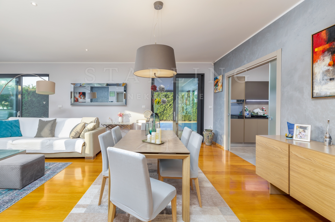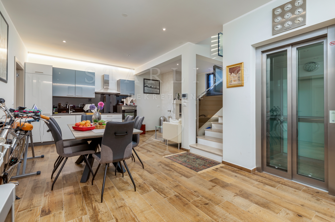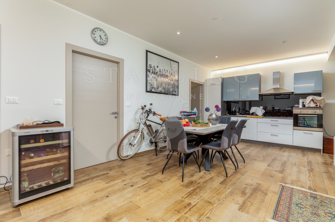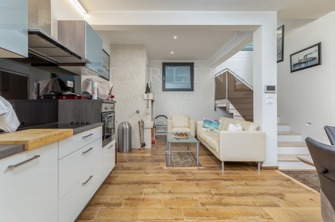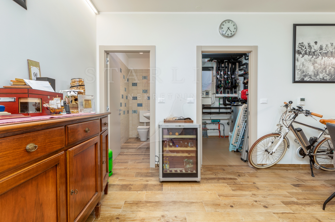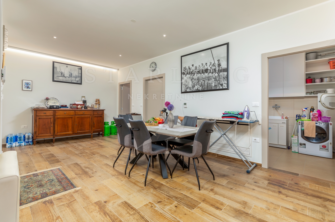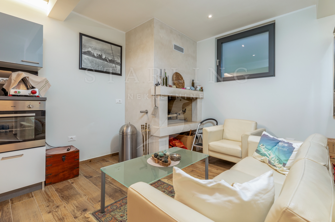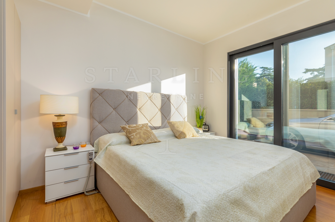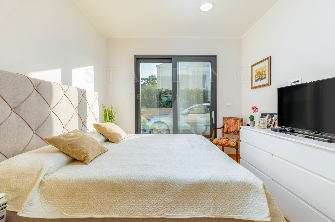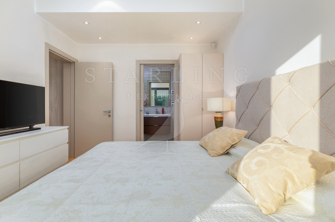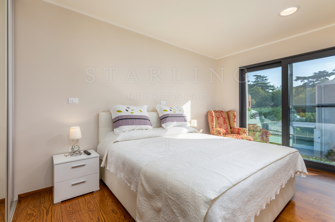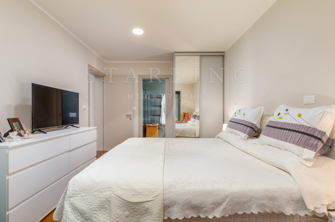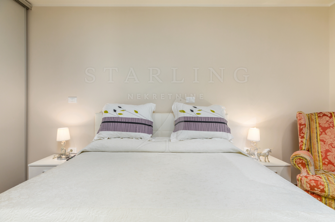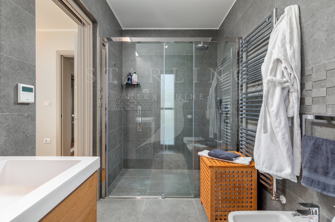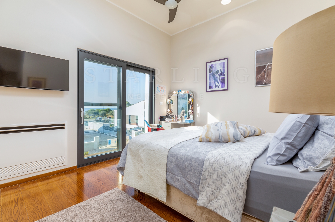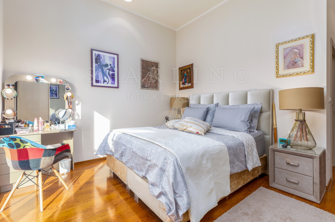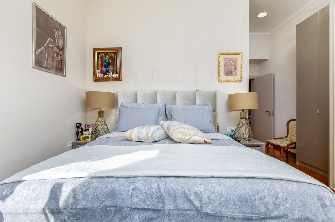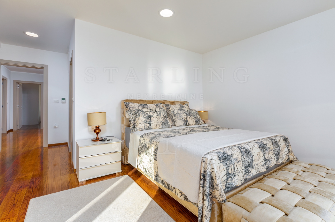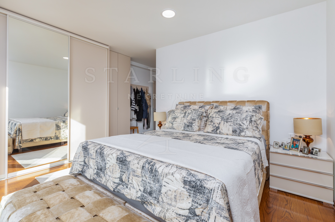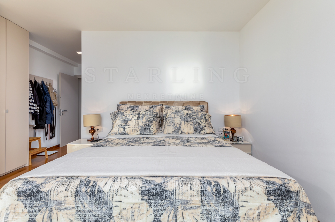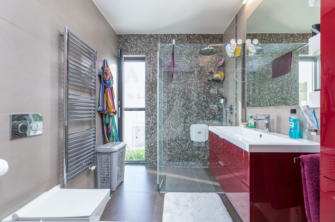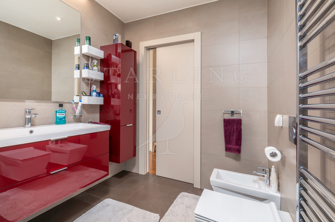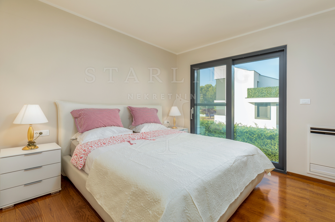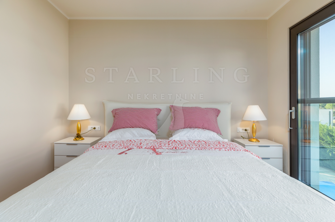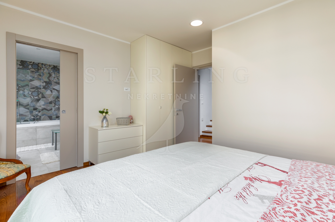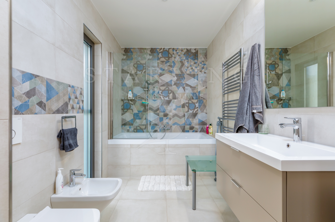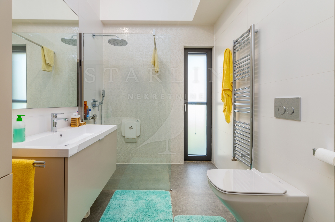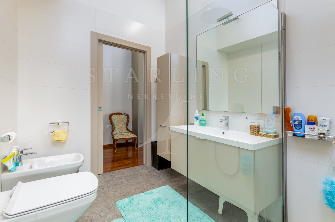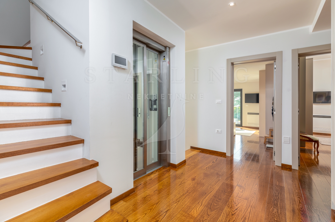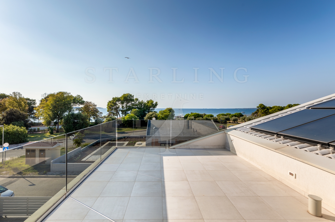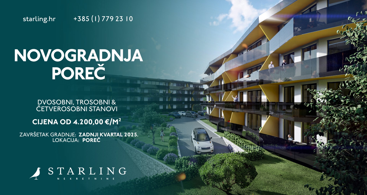Zatražite procjenu
4.8
(185) user rating
- Bedrooms:
- 5
- Price:
- 2.600.000€
- Square size:
- 300 m2
- Location:
- Fažana
- Transaction:
- For sale
- Realestate type:
- House
- Total rooms:
- 8
- Bathrooms:
- 5
- Toilets:
- 2
- Total floors:
- 3
- Plot square size:
- 342 m2
Utilities
- Water supply
- Electricity
- Waterworks
- Heating: Heating, cooling and vent system
- Phone
- Asphalt road
- Air conditioning
- City sewage
- Energy class: Energy certification is being acquired
- Building permit
- Ownership certificate
- Usage permit
- Conceptual building permit
- Intercom
- Internet
- Alarm system
- Parking spaces: 3
- Swimming pool
- Barbecue
- Park
- Fitness
- Sports centre
- Playground
- Post office
- Sea distance: 100
- Bank
- Kindergarden
- Store
- School
- Public transport
- Proximity to the sea
- Movie theater
- Terrace
- House by the sea
- Sea view
- Villa
- Construction year: 2014
- Number of floors: One-story house
- House type: Detached
- Cellar
- Freight elevator
VILLA WITH SWIMMING POOL, SALE, FAŽANA, 300 m2 Luxury villa with swimming pool with a beautiful view of the sea, total living area of 300 m2, is located in a quiet location only 100 m from the sea and beautiful promenades, and 500 m from the city center. The villa is equipped with solar collectors on the roof, floor heating via heat pumps, each room is equipped with a fan-coil air conditioning system, a video surveillance system with motion sensors, remote opening of the entrance gate of the parking lot, and all windows are equipped with mosquito nets and electronic control of blinds. . All floors inside the villa are connected by an internal staircase and an elevator that enables unhindered movement for people with reduced mobility. In addition to the elevator, the width of all doors in the villa is also adapted for people with reduced mobility. The villa consists of: - GROUNDS: heated swimming pool with waterfall, geyser, hydro massage and colored lights, jacuzzi, parking for three vehicles, covered kitchen with barbecue and dining table, landscaped grass area. - BASEMENT: kitchen with dining table and fireplace, toilet, boiler room, pantry, laundry room - GROUND FLOOR: kitchen with a large island, living room with dining room, bedroom with private bathroom, toilet, exit from the living room to the outdoor terrace through a large glass wall. - FIRST FLOOR: four bedrooms with private bathrooms, access to the roof terrace. - ROOF TERRACES Parking: 3 parking spaces within the garden Orientation: South Heating/cooling: underfloor heating, fan-coil system. Price: 2,200,000 euros
Copyright © 2024. Starling real estate Zagreb, All rights reserved
This website uses cookies and similar technologies to give you the very best user experience, including to personalise advertising and content. By clicking 'Accept', you accept all cookies.









