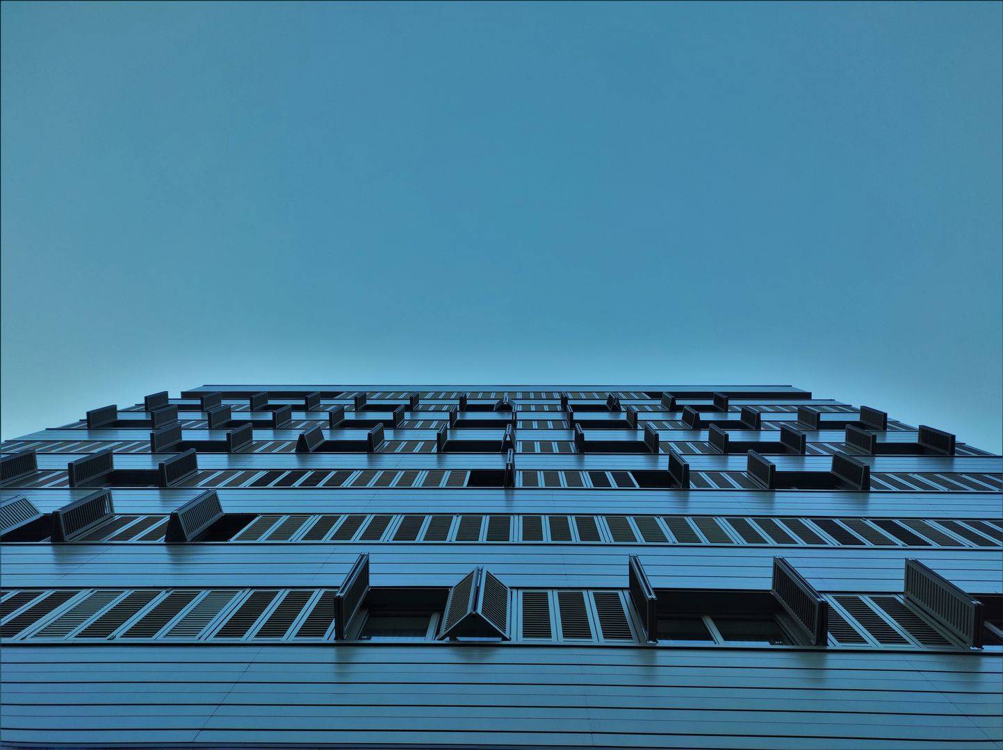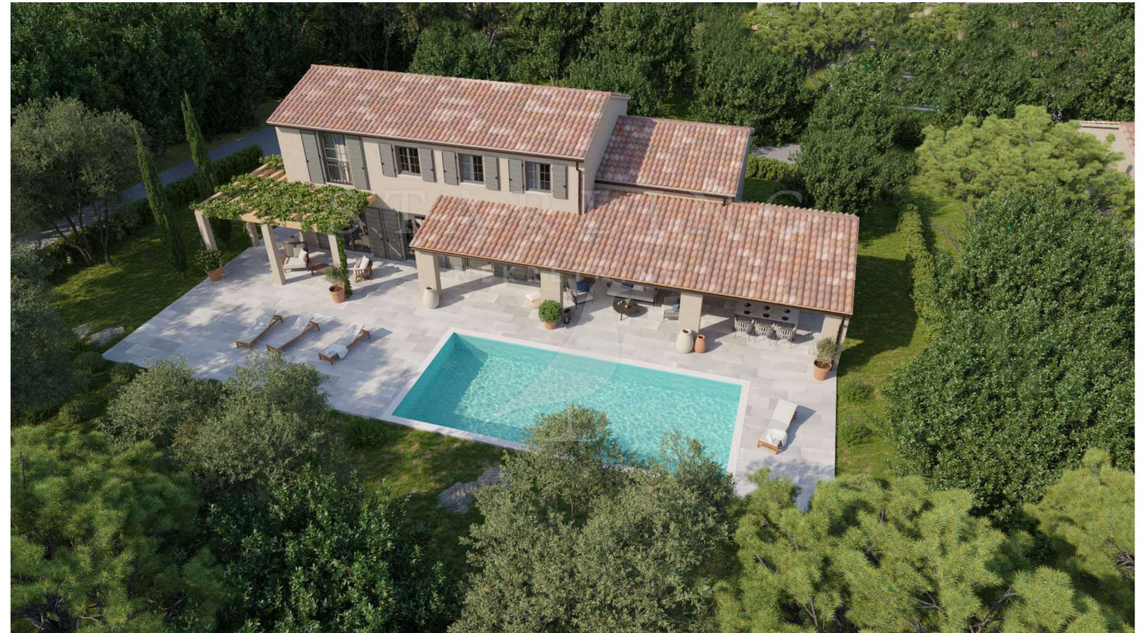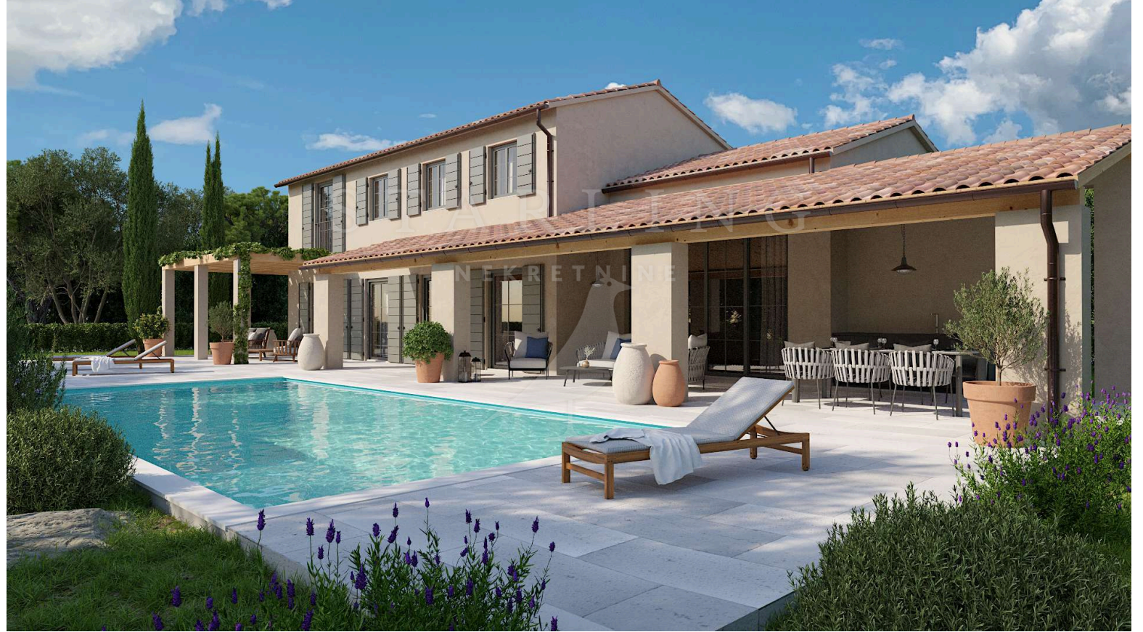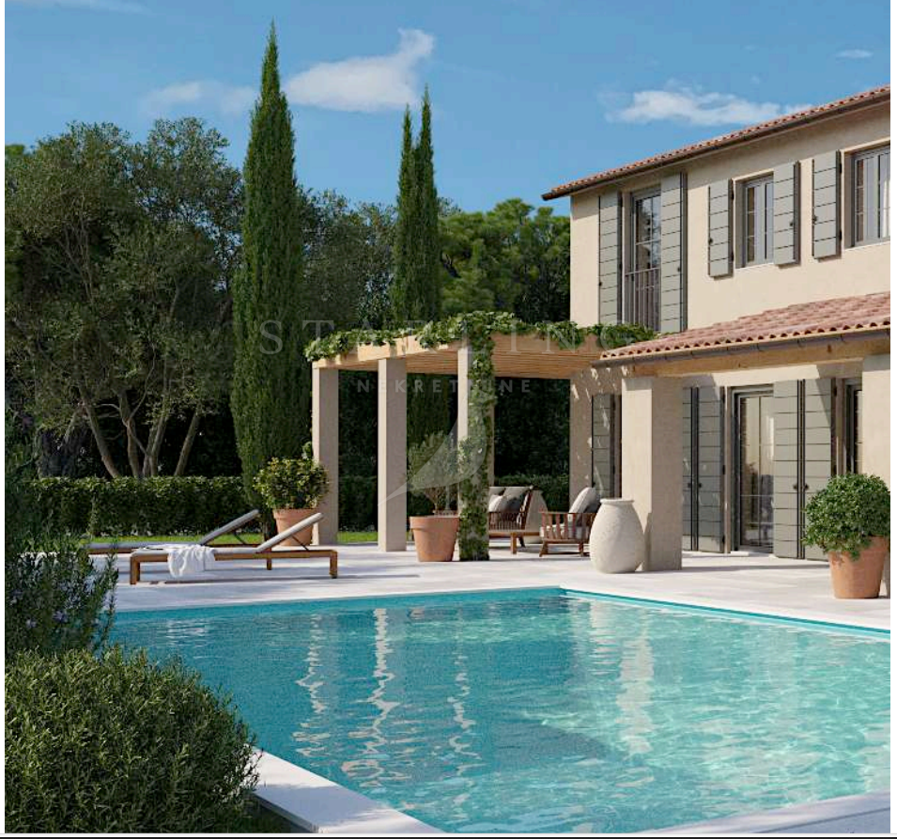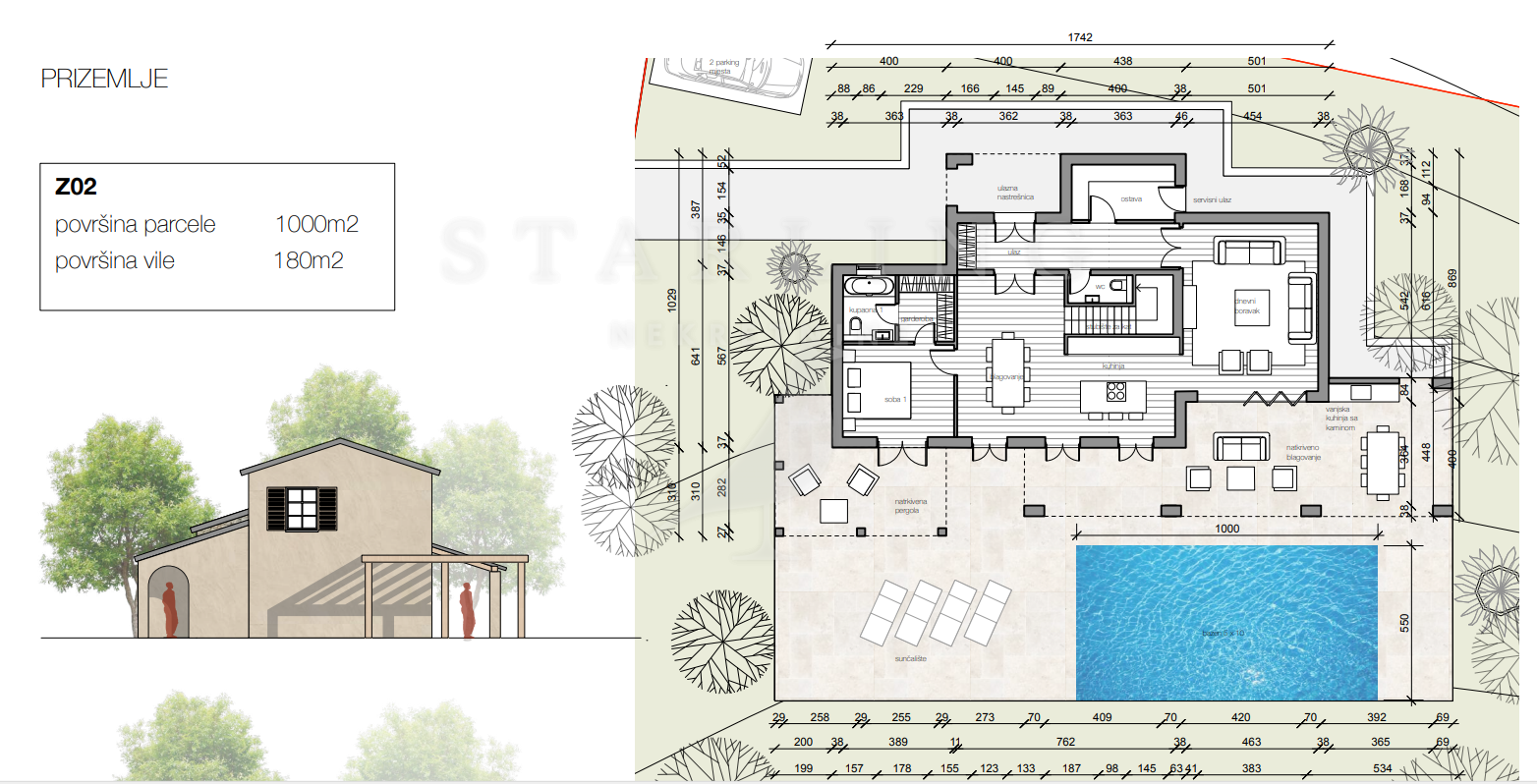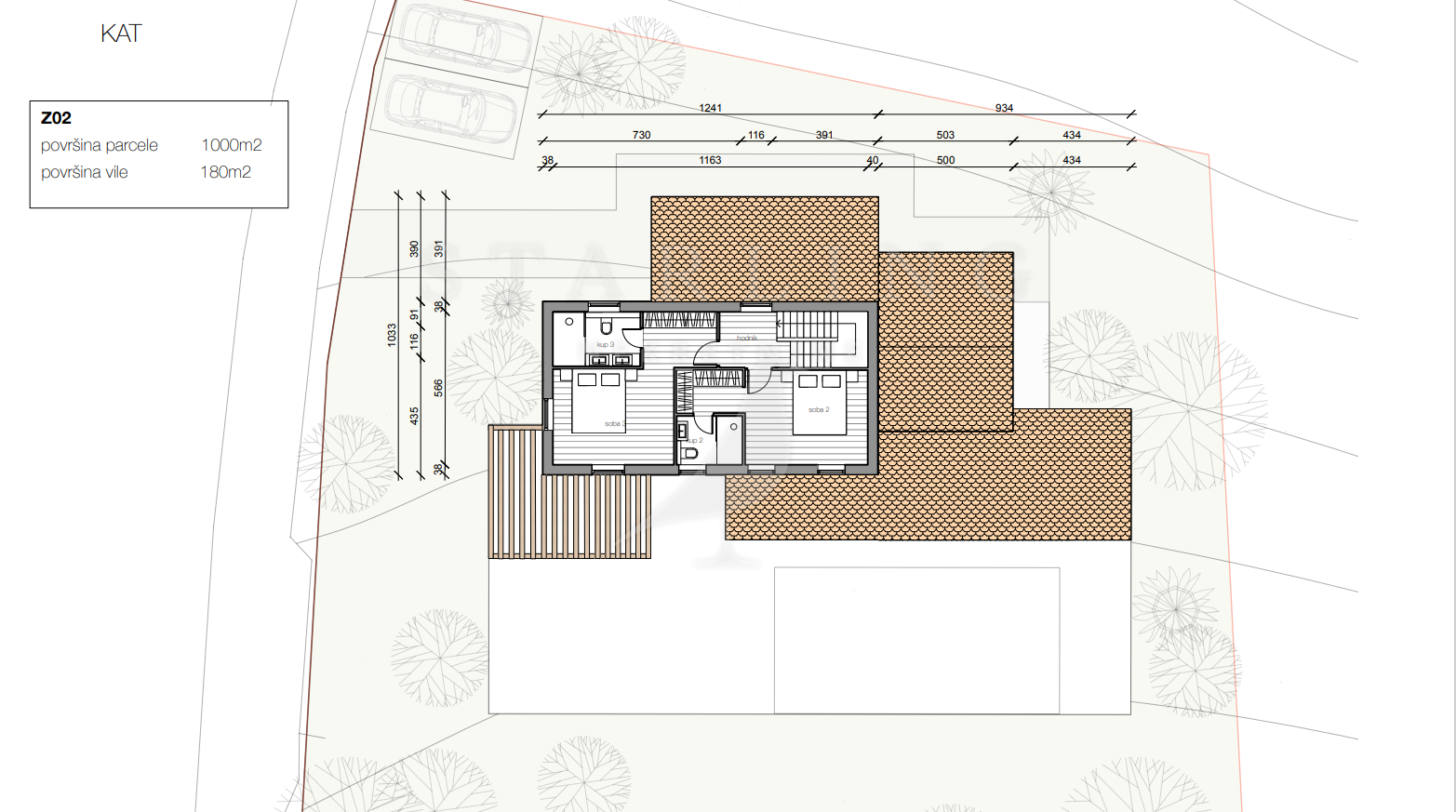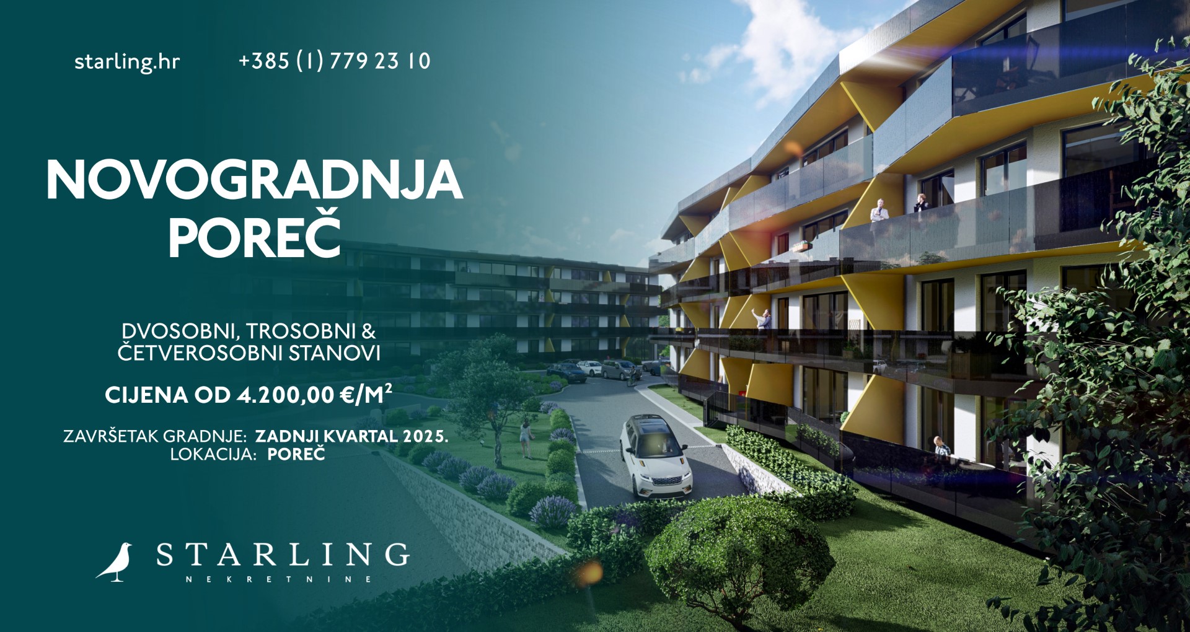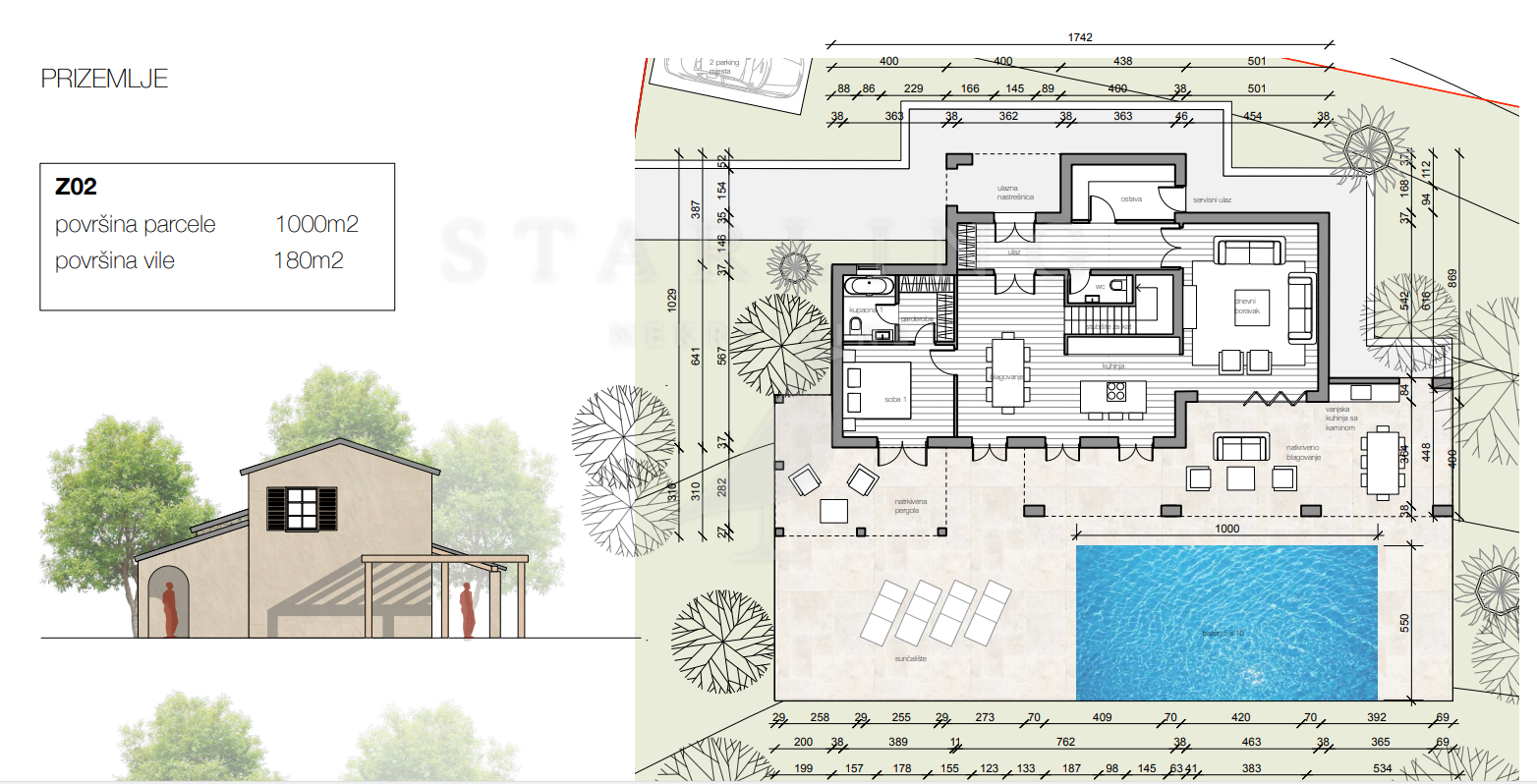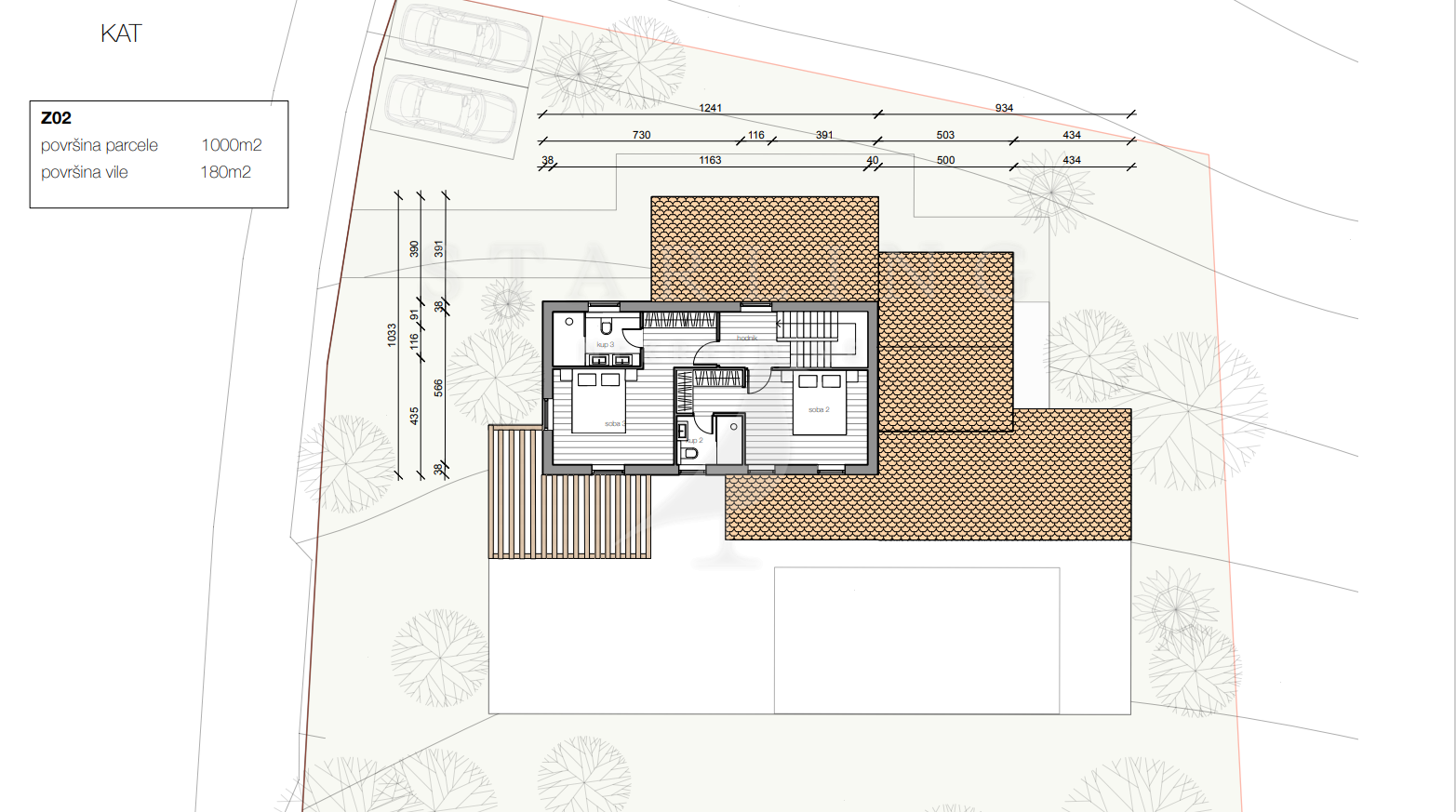Zatražite procjenu
4.8
(185) user rating
- Bedrooms:
- 3
- Price:
- 750.000€
- Square size:
- 180 m2
- Location:
- Lindar, Pazin - Okolica
- Transaction:
- For sale
- Realestate type:
- House
- Total rooms:
- 4
- Bathrooms:
- 3
- Total floors:
- 1
- Plot square size:
- 1.000 m2
Utilities
- Water supply
- Electricity
- Heating: Heating, cooling and vent system
- Energy class: Energy certification is being acquired
- Building permit
- Ownership certificate
- Conceptual building permit
- Parking spaces: 2
- Garden
- Swimming pool
- Barbecue
- Sea distance: 28000
- Terrace
- Started construction
- Villa
- Construction year: 2024
- Number of floors: One-story house
- House type: Detached
- New construction
FOR SALE, VILLA, LINDAR, 180 M2
A beautiful villa with a living area of 180 m2 is for sale on a plot of land measuring 1000 m2.
The villa is located in central Istria, between the Istrian towns of Gračišće, Lindar, and Žminj. It is situated on hilly terrain, making it an ideal location for those who love nature and tranquility.
The villa consists of two floors:
The ground floor comprises an open living room with a kitchen and dining area, a fireplace, utility room, toilet, and a bedroom with a separate bathroom. From the living room, you can access the covered terrace, which extends to the outdoor pool with an area of 50 m2. The pool's edge is paved with stone, and the interior is covered with mosaic tiles. The poolside sunbathing area is also paved with stone.
The first floor consists of two bedrooms, each with a bathroom. The floors are parquet, except in the bathrooms, where the floors are ceramic. Space heating and hot water preparation are provided by a central system using a heat pump. Underfloor heating is planned for all bathrooms.
The villa is designed as a blend of modern architecture and the traditional Mediterranean style with simple lines, constructed using modern and traditional materials such as stone, wood, and concrete.
A valid building permit has been issued for the villa. The expected completion of construction is December 2024. For payment phases and modalities, feel free to contact us.
Ownership is clear.
Price: 595,000 Euros.
A beautiful villa with a living area of 180 m2 is for sale on a plot of land measuring 1000 m2.
The villa is located in central Istria, between the Istrian towns of Gračišće, Lindar, and Žminj. It is situated on hilly terrain, making it an ideal location for those who love nature and tranquility.
The villa consists of two floors:
The ground floor comprises an open living room with a kitchen and dining area, a fireplace, utility room, toilet, and a bedroom with a separate bathroom. From the living room, you can access the covered terrace, which extends to the outdoor pool with an area of 50 m2. The pool's edge is paved with stone, and the interior is covered with mosaic tiles. The poolside sunbathing area is also paved with stone.
The first floor consists of two bedrooms, each with a bathroom. The floors are parquet, except in the bathrooms, where the floors are ceramic. Space heating and hot water preparation are provided by a central system using a heat pump. Underfloor heating is planned for all bathrooms.
The villa is designed as a blend of modern architecture and the traditional Mediterranean style with simple lines, constructed using modern and traditional materials such as stone, wood, and concrete.
A valid building permit has been issued for the villa. The expected completion of construction is December 2024. For payment phases and modalities, feel free to contact us.
Ownership is clear.
Price: 595,000 Euros.
Copyright © 2024. Starling real estate Zagreb, All rights reserved
This website uses cookies and similar technologies to give you the very best user experience, including to personalise advertising and content. By clicking 'Accept', you accept all cookies.









