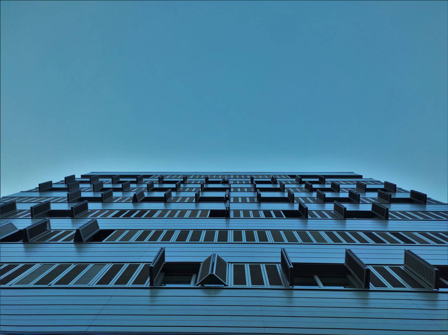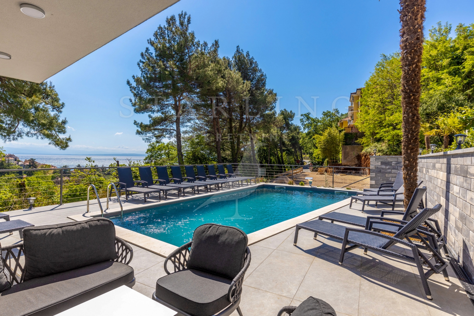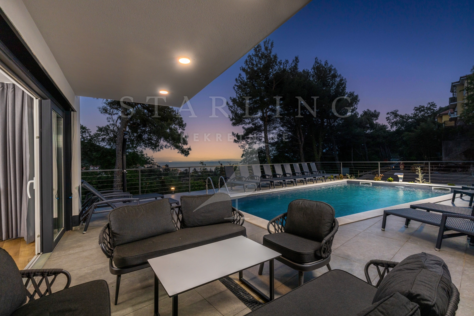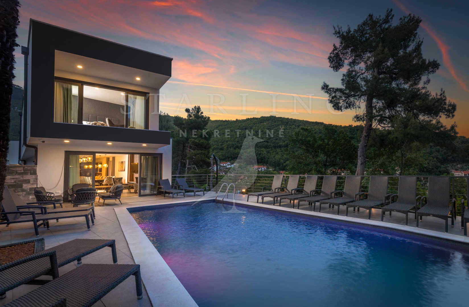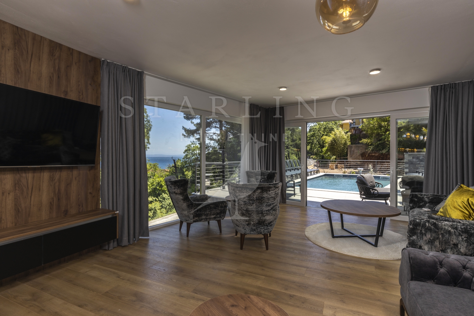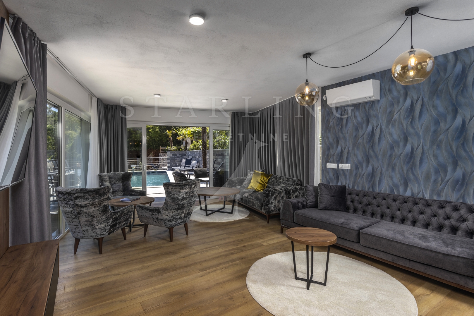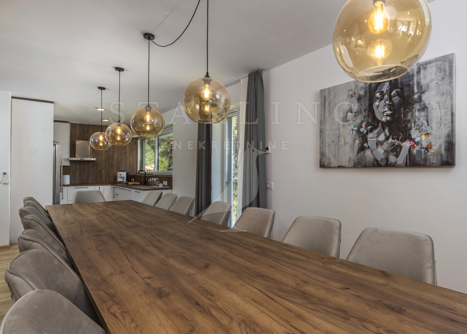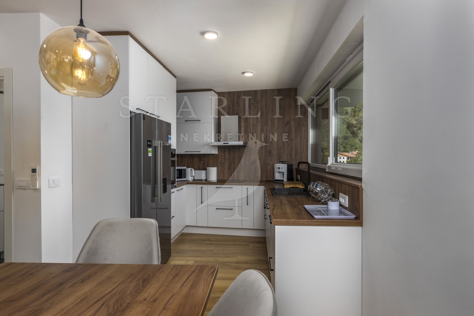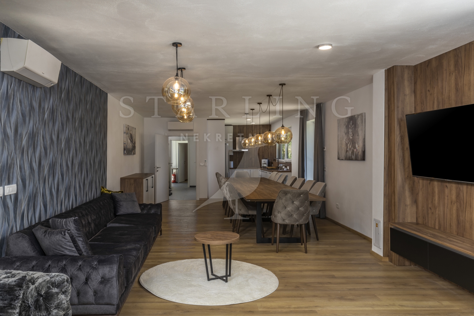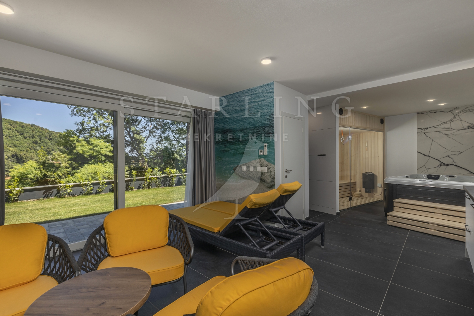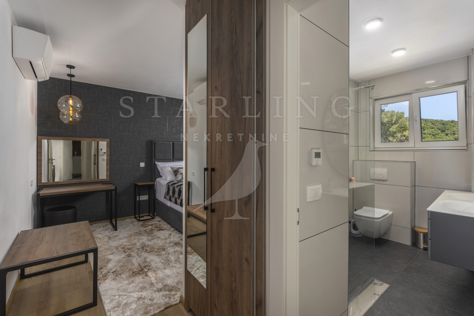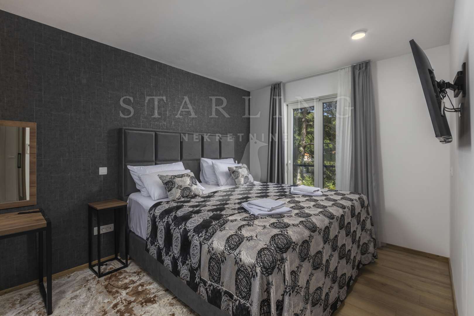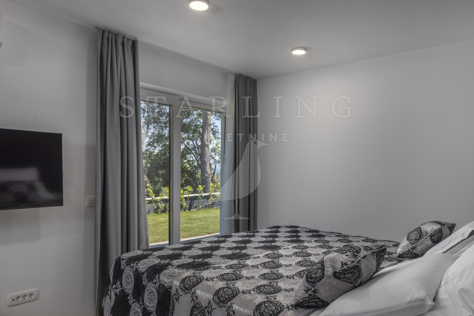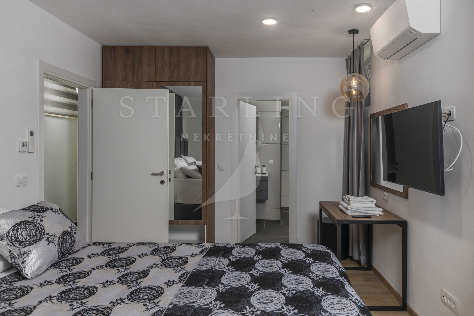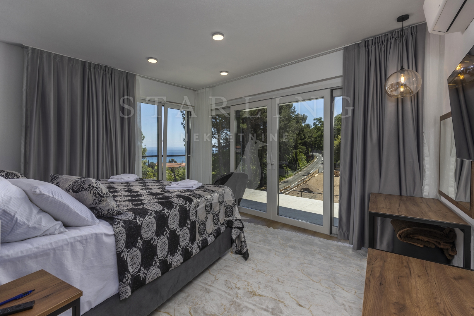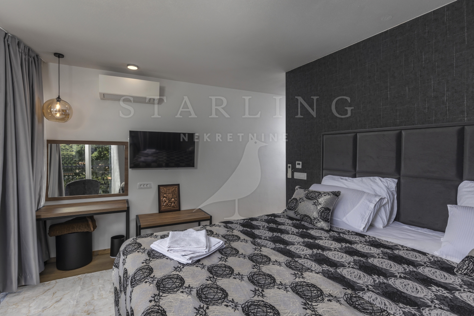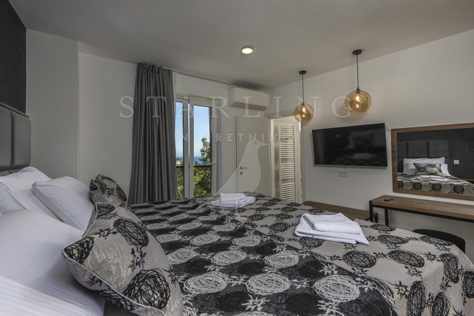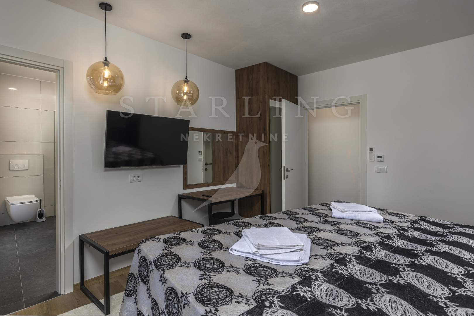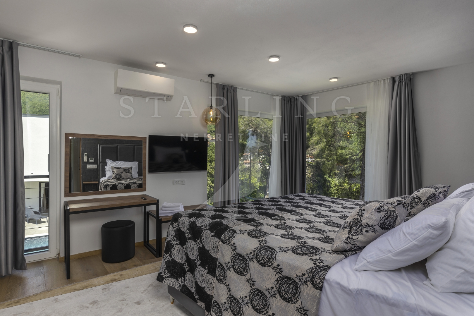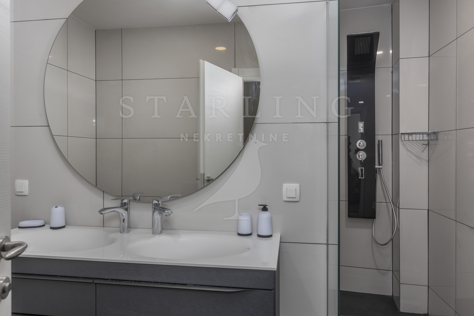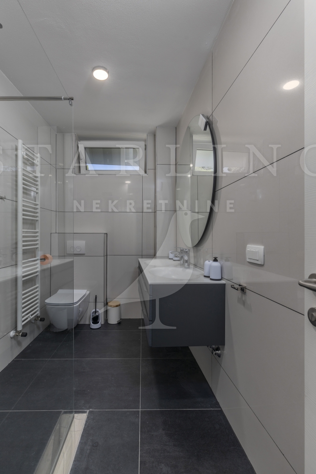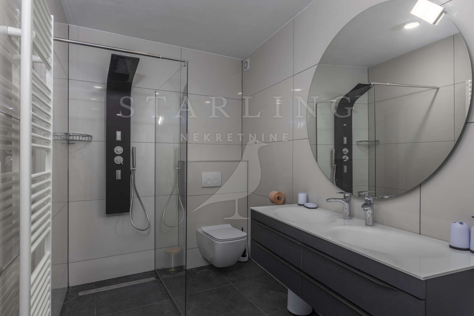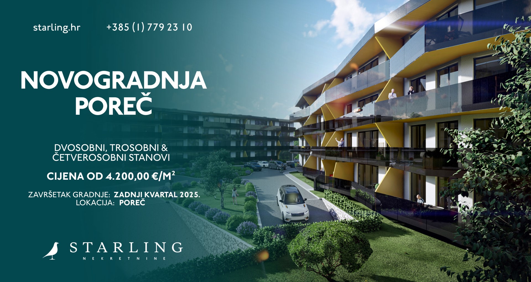Zatražite procjenu
4.8
(185) user rating
- Bedrooms:
- 6
- Price:
- 2.000.000€ (vat not included)
- Square size:
- 410 m2
- Location:
- Mošćenička Draga
- Transaction:
- For sale
- Realestate type:
- House
- Total rooms:
- 8
- Bathrooms:
- 6
- Total floors:
- 1
- Plot square size:
- 1.024 m2
Utilities
- Water supply
- Electricity
- Waterworks
- Heating: Heating, cooling and vent system
- Asphalt road
- Air conditioning
- Energy class: A+
- Building permit
- Ownership certificate
- Usage permit
- Conceptual building permit
- Internet
- Alarm system
- Parking spaces: 4
- Garden
- Swimming pool
- Park
- Fitness
- Sports centre
- Playground
- Post office
- Sea distance: 500
- Bank
- Store
- School
- Public transport
- Proximity to the sea
- Terrace
- House by the sea
- Furnitured/Equipped
- Sea view
- Villa
- Construction year: 2022
- Number of floors: One-story house
- House type: Detached
- New construction
VILLA WITH SWIMMING POOL, SALE, MOŠĆENIČKA DRAGA, 410 m2 Spacious modern villa with pool, with a beautiful view of the sea, only 500 meters from the beautiful beaches of Mošćenička draga. The villa is designed so that every window on the south facade offers a view of Kvarner. Villas like this are a real rarity on the real estate market!!! The villa has six spacious bedrooms, six modern en-suite bathrooms with walk-in showers, a large central open-space area with a modern kitchen, a dining room with a large table, and a large living room with access to the pool. In the basement of the villa there is an office, two bedrooms with bathrooms, a wellness area with a jacuzzi and a sauna, and an auxiliary kitchen. The outdoor pool of 44 m2 is heated, which extends the season of using the pool. Also, the pool has underwater lighting, hydromassage jets, a waterfall, and a robot for automatic pool cleaning. What is rare on the market, this pool has a pump for counter-current swimming!!! The landscaped grassy area together with the planted plants has fully automatic irrigation. The villa has installed underfloor heating through heat pumps throughout the house. Inverter air conditioners are installed in all rooms for cooling. All installed joinery has triple glazing, with additional sound insulation. The outer insulation is as much as 16 cm!!! The villa is decorated according to the 5-star categorization standard. and is sold fully furnished with modern furniture made to order. All furniture and all materials used during construction were produced in Austria. For maximum security, a modern alarm system with video surveillance has been installed. The entrance door is anti-burglary and fire-resistant. The no-key door opening system enables entry into the house using a special card, without a key. The villa consists of: - GROUNDS: heated swimming pool with pump for counter-current swimming, hydromassage jets, waterfall and underwater lighting, covered entrance, landscaped grass area with automatic irrigation, paved parking for 4 vehicles. - BASEMENT: two bedrooms with private bathrooms, office, wellness area with jacuzzi and sauna, auxiliary kitchen, exit to the garden. - GROUND FLOOR: covered entrance, entrance hall, bedroom with bathroom, toilet, kitchen with dining room, living room with access to the pool terrace. - FIRST FLOOR: three bedrooms with private bathrooms, the master bedroom has a spacious terrace facing the sea. This property is owned by a legal person or company, and the price is 2,000,000 euros plus VAT of 25%, which makes the VAT amount to 500,000 euros. If you are buying real estate as a legal entity, there is a possibility of submitting a request for a VAT refund. If the real estate is purchased by a natural person, the total price including VAT is 2,500,000 euros. Parking: four parking spaces within the garden. Orientation: South. Heating/Cooling: underfloor heating throughout the house, inverter air conditioners in all rooms, heated pool. Ownership: 1/1. Price: 2,000,000 euros.
Copyright © 2024. Starling real estate Zagreb, All rights reserved
This website uses cookies and similar technologies to give you the very best user experience, including to personalise advertising and content. By clicking 'Accept', you accept all cookies.









